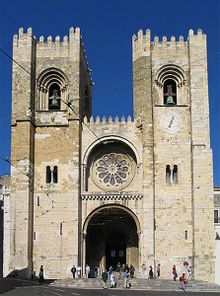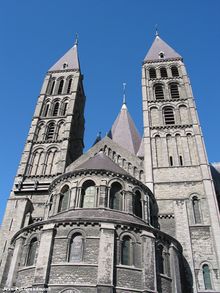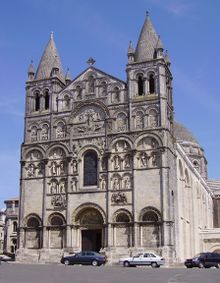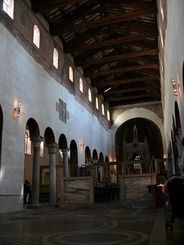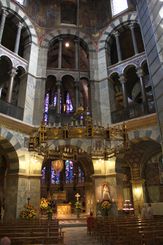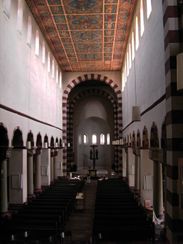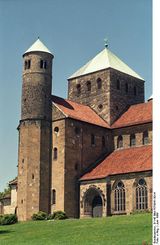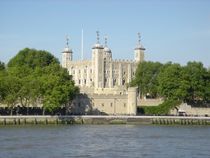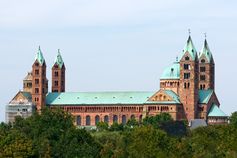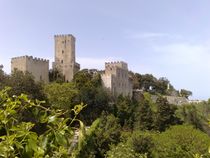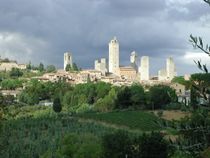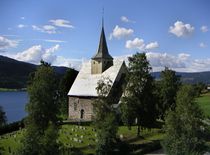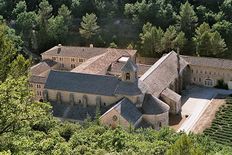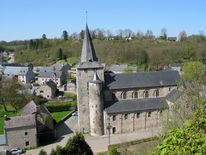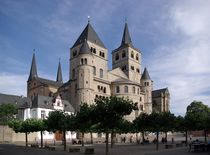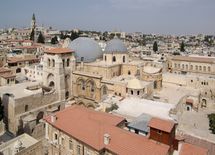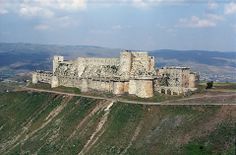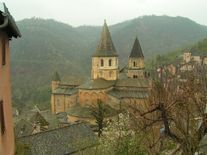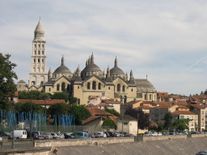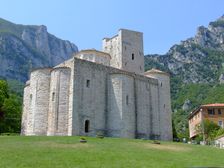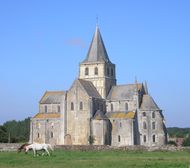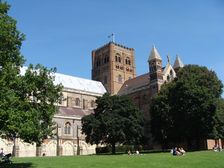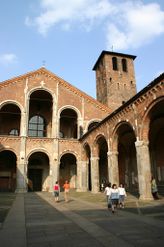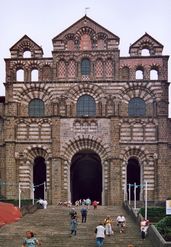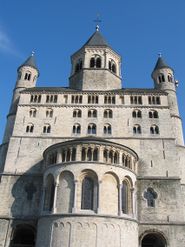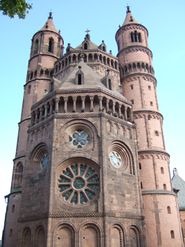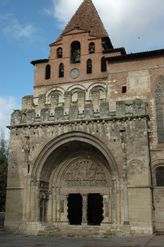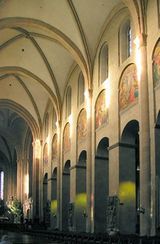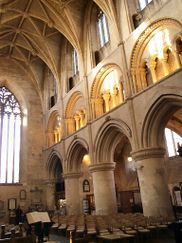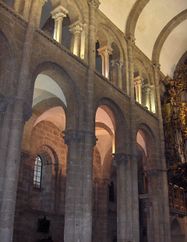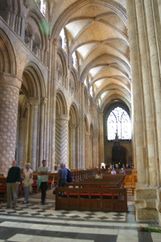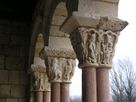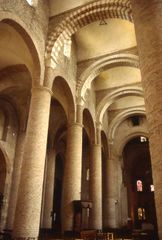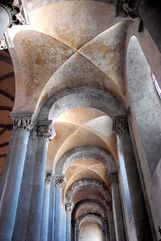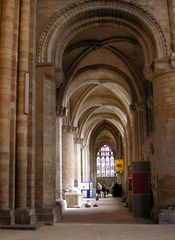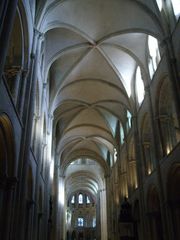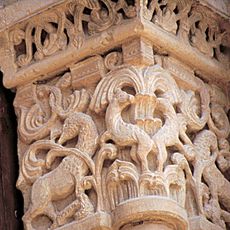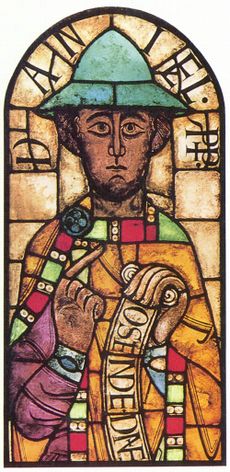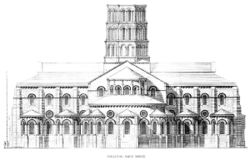العمارة الرومانسية
الطراز الرومنسي القاري Romanesque architecture 1066-1200
لو أننا قلنا إن هذا الوصف العام الذي وصفنا به الكثدرائية يصدق على جميع الكنائس في العالم المسيحي اللاتيني لأخطأنا خطأً كبيراً في شأن تنوع العمارة الغربية في القرنين الثاني عشر والثالث عشر. ذلك أن تأثير الفن البيزنطي قد بقي قائماً في مدينة البندقية، وقد أضيفت إلى كنيسة القديس بطرس زخارف بعد زخارف، وأبراج بعد أبراج، وغنائم تلو غنائم، ولكنها كانت على الدوام على نمط مثيلاتها في القسطنطينية ممتزجة بأخرى من بغداد. وأكبر الظن أن طراز القباب البيزنطي ذا المثلثات التي بين العقود القائمة فوق قاعدة يونانية على شكل الصليب، قد دخل فرنسا عن طرق جنوا أو مرسيليا، وظهر في كنيستي سانت إتين St. Etienne وسانت فرونت St. Front في برجويه Periguex وفي كتدرائيتي كاهور Cahors وأنجوليم Angouleme. ولما أن اعتزمت البندقية بناء قصر الدوج وتوسيعه عمدت في عام 1172 إلى خليط من الطرز المعمارية - الرومانية، واللمباردية، والبيزنطية، والعربية- وجمعتها كلها في آية من آيات الفن وصفها فيل هاردون Villehardouin في عام 1202 بأنها جد غنية وجميلة، ولا تزال حتى الآن أكبر مفاخر القناة الكبرى في تلك المدينة.
(8th — early 12th century) has a basilical plan and reuses ancient Roman columns.
وليس ثمة تعريف لأي طراز معماري يسلم من الشواذ، ذلك بأن أعمال الإنسان، كأعمال الطبيعة نفسها، تأبى التعميم، وتلوح بفرديتها في وجه كل قاعدة. فلنقل إذن إن العقد المستدير، والجدران والدعامات السميكة، والنوافذ الضيقة، ومساند الجدران المتصلة بعضها ببعض أو انعدام هذه المساند، والخطوط الأفقية في الغالب، لنقل إن هذه الصفات هي التي يمتاز بها الطراز الرومنسي، ولنكن مستعدين مع هذا إلى قبول بعض الانحراف عن هذا الوصف في هذا الطراز.
وقد طلبت بيزا بعد ما يقرب من قرن من إقامة كنيستها إلى ديوتيسالفي Diotisalvi أن يبني مكاناً للتعميد في عرض مربع من مربعات الكثدرائية (1102). فصمم البناء على شكل دائرة وجعل ظاهر البناء من الرخام، وشوه بالبواكي الخالية من النقوش، وأحاطه بالعمد، وأقام فوقه قبة لولا أنه جعل أعلاها مخروطي الشكل لكانة كاملة. ثم أقام بون أنوBonanno من بيزا ووليم من انزبروك Innabruck البرج المائل ليكون برجاً للأجراس (1174). وقد تكرر فيه طراز واجهة الكاتدرائية- فهو سلسلة من البواكي الرومنسية بعضها فوق بعض وفي طبقته الثامنة علقت الأجراس. وهبط البرج في ناحيته الجنوبية بعد أن بنيت ثلاث طبقات فوق الأساس الذي لم يزد عمقه على عشر أقدام، وأراد المهندس أن يعوض هذا الميل بأن أمال الطبقات الأخرى نحو الشمال. وينحرف البرج الآن عن الوضع العمودي ست عشرة قدماً ونصف قدم في ارتفاع 179 قدماً- وقد زاد هذا الانحراف قدماً واحدة بين عامي 1828و1910.
وجاءت الأنماط الرومنسية مع الرهبان الإيطاليين الذين هاجروا إلى فرنسا، وألمانيا، وإنجلترا، ولعل هؤلاء الرهبان هم الذين طبعوا معظم الأديرة الفرنسية بالطابع الرومنسي، ولهذا فقد أصبح طراز الأديرة إسماً ثانياً لهذا الطراز في فرنسا. وقد شاد رهبان كلوني البندكتيون فيها ديراً فخماً (1098-1131) ويحتوي على أربع طرقات جانبية وسبعة أبراج، ونحتوا طائفة كبيرة من تماثيل الحيوانات أثارت غضب القديس برنار وأنطقته بالقول: ماذا تريدون أن تفعل هذه الوحوش السخيفة المضحكة في أروقة الدير تحت سمع الرهبان وبصرهم؟ وما معنى وجود هذه القردة النجسة، وتلك التنينات، والقنطروسات، والنمورة، والآساد... وأولئك المقاتلين، ومناظر الصيد التي تغطي الجدران؟... وماذا تعمل تلك المخلوقات التي نصفها وحوش ونصفها أناسي؟... إنا لنرى هنا عدة أجسام تحت رأس واحد، وعدة رؤوس فوق جسم واحد، ونرى في مكان ما حيواناً من ذوات الأربع له رأس ثعبان، وفي مكان آخر سمكة لها رأس حيوان من ذوات الأربع، ونرى في مكان غيره جواداً من الأمام وماعزاً من الخلف(4).
وقد دمر دير كلوني في أثناء اضطرابات الثورة الفرنسية، ولكن أثره المعماري انتشر في الألفين من الأديرة المنتسبة إليه. ولا يزال جنوبي فرنسا غنياً بالكنائس الرومنسية، فقد كانت التقاليد الرومانية فيها قوية في الفن كما كانت قوية في القوانين، وظلت زمناً طويلاً تقاوم الطراز "البربري" القوطي الذي أقبل عليها من الشمال. وإذ كان الرخام نادراً في فرنسا فقد عوضت نقص البريق الخارجي بكثرة الصور المنحوتة، وإن ما تمتاز به التماثيل من قوة التعبير لمما يثير الدهشة- ففيها يتبين الناظر العزم على نقل الإحساس بدل نقل المنظر، ولهذا فإن صورة القديس بطرس القائمة عند باب دير مواساك Moissac، (1150) بوجهها المعذب وساقيها العنكبوتيتين لم تكن تهدف بلا ريب إلى إبراز خطوط البناء بقدر ما كانت تهدف إلى التأثير في خيال الناظر إليها وبث الرعب في قلبه. وتدل صور النبات الدقيقة الواقعية في تيجان أعمدة مواساك على أن المثالين قد عمدوا عن قصد إلى تشويها يرسمون من الصور. وخير ما يوجد من هذه الواجهات الرومنسية في فرنسا هو المدخل الغربي لكنيسة القديس تروفيم St. Trophime في آرك (1152)، المزدحمة بصور الحيوانات والأولياء الصالحين.
وشادت أسبانيا ضريحاً رومنسياً فخماً في كنيسة سنتياجو دي كمبستسلا (1078-1211) الذي يحتوي "باب المجد" Portico de Glorira فيها أجمل نحت رومنسي في أوربا كلها. وشادت كوامبرا Coimbra، التي أضحت بعد زمن وجيز مدينة البرتغال الجامعية، كثدرائية رومنسية في القرن الثاني عشر، ولكن الطراز الرومنسي لم يبلغ ذروته إلا في البلاد الشمالية التي هاجر إليها. لقد نبذته إيل دي فرانس Ile de Francs ولكن نورمندية أحسنت استقباله، لأن قوتها الخشنة كانت توأم أحسن مواءمة شعباً كان من عهد قريب من بحارة لشمال المغيرين، ولم يزل حتى ذلك الوقت من القراصنة. ولهذا شاد رهبان جومييج Jumieges البندكتيون وهي بلدة قريبة من رون- في عام 1048 ديراً اشتهر بأنه أكبر من أي دير سواه شيد في أوربا الغربية منذ أيام قسطنطين، ذلك بأن العصور الوسطى كانت تفخر أيضاً بضخامة مبانيها. وقد دمر هذا الدير نصف تدمير على أيدي المتعصبين من رجال الثورة، ولكن وجهته وأبراجه الباقية حتى الآن نحتفظ بتصميمه الجريء القوي. والحق أن الفزع النورمندي من الطراز الرومنسي قد تكون في ذلك المكان. وكان يعتمد في تأثيره على الحجم وشكل البناء أكثر مما يعتمد على الزينة.
وأراد وليام الفاتح أن يكفر عن ذنبه بزواج ماتلدة أميرة فلندرز فقدم عام 1066 المال اللازم لبناء كنيسة سانت إتين في كاين Caen وهي المعروفة بدير الرجال Abbayas aux Homme، وقدمت ماتلدة، لهذا الغرض عينة فيما نظن، ما يلزم من المال لبناء كنيسة الثالوث La Trinit المعروفة بدير النساء Abbys ayx Dames ولما أريد إعادة بناء دير الرجال في عام 1135 قسمت كل فرجة بين العمد في صحن الكنيسة بعمود إضافي في كل ناحية، وربط العمودان الجديدان بقوس مستعرضة، وبهذا أضحت القبة الرباعية قبة سداسية، وهو شكل انتشر في أوربا في القرن الثاني عشر. وانتقل الطراز الرومنسي من فرنسا إلى فلاندرز، وأنشئت على هذا الطراز كتدرائية جميلة في تورناي (1066)؛ ومن فلاندرز، وفرنسا، وإيطاليا انتقل إلى ألمانيا. وكانت مدينة مينز قد بدأت كثدرائيتها في عام 1009، وتريير Triere في عام 1016 واسباير speyer في 1030، ثم أعيد بناء هذه الكنائس قبل عام 1300، واحتفظ فيها حين إعادتها بالطراز المستدير، وشادت كلوني في ذلك الوقت في كبتول Kapitol كنيسة القديسة ماريا التي اشتهرت بجمالها من الداخل وكنيسة القديسة ماريا الشهيرة بأبراجها. وقد دمرت الكنيستان في الحرب العالمية الثانية. ولا تزال كثدرائية ورمز التي افتتحت في عام 1171 وأعيد بناؤها في القرن التاسع عشر تشهد بعظمة فن نهر الراين الرومنسي. وكان لكل واحد من هذه الكنائس قباً في كل طرف، وقلما كان يعنى فيها بالواجهات ذات التماثيل، المنحوتة، كانت تزدان من الخارج بالعمد وتدعم بأبراج أخرى صغيرة رفيعة ذات أشكال مختلفة. وإن الناقد غير الألماني ليمتدح هذه الأضرحة بالاعتدال المنبعث من نزعته الوطنية؛ ولكن الأماني يرى فيها جمالا فاتنا يوائم كل المواءمة جمال بلاد الرين الجذاب.
. . . . . . . . . . . . . . . . . . . . . . . . . . . . . . . . . . . . . . . . . . . . . . . . . . . . . . . . . . . . . . . . . . . . . . . . . . . . . . . . . . . . . . . . . . . . . . . . . . . . . . . . . . . . . . . . . . . . . . . . . . . . . . . . . . . . . . . . . . . . . . . . . . . . . . . . . . . . . . . . . . . . . . . .
Decoration
Architectural embellishment
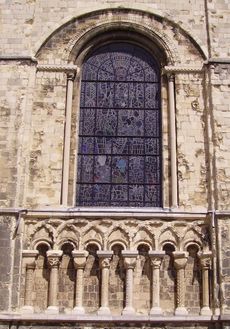
النحت المعماري
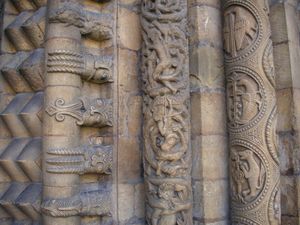
Figurative sculpture
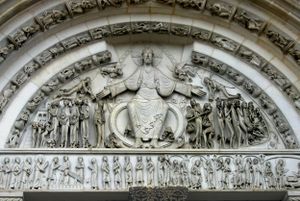
Murals
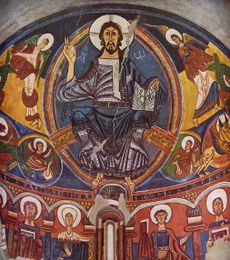
Gallery
Paired columns in the foyer of the Natural History Museum, London.
Dwarf Galleries encircle Speyer Cathedral.
St. Bartholomew's Church had its polychromy restored in 2006.
--->
Notes and references
Sources
- V.I. Atroshenko and Judith Collins, The Origins of the Romanesque, Lund Humphries, London, 1985, ISBN 085331487X
- Rolf Toman, Romanesque: Architecture, Sculpture, Painting, Könemann, (1997), ISBN 3-89508-447-6
- Banister Fletcher, A History of Architecture on the Comparative method (2001). Elsevier Science & Technology. ISBN 0-7506-2267-9.
- Helen Gardner; Fred S. Kleiner, Christin J. Mamiya, Gardner's Art through the Ages. Thomson Wadsworth, (2004) ISBN 0-15-505090-7.
- George Holmes, editor, The Oxford Illustrated History of Medieval Europe, Oxford University Press, (1992) ISBN 0-19-820073-0
- René Huyghe, Larousse Encyclopedia of Byzantine and Medieval Art, Paul Hamlyn, (1958)
- François Ischer, Building the Great Cathedrals. Harry N. Abrams, (1998). ISBN 0-8109-4017-5.
- Nikolaus Pevsner, An Outline of European Architecture. Pelican Books (1964)
- John Beckwith, Early Medieval Art, Thames and Hudson, (1964)
- Peter Kidson, The Medieval World, Paul Hamlyn, (1967)
- T. Francis Bumpus,, The Cathedrals and Churches of Belgium, T. Werner Laurie. (1928)
- Alec Clifton-Taylor, The Cathedrals of England, Thames and Hudson (1967)
- John Harvey, English Cathedrals, Batsford (1961).
- Trewin Copplestone, World Architecture, and Illustrated History, Paul Hamlyn, (1963)
انظر أيضاً
- List of Romanesque architecture
- Regional characteristics of Romanesque architecture
- Romanesque secular and domestic architecture
- Romanesque art
- Romanesque sculpture
وصلات خارجية
- Corpus of Romanesque Sculpture in Britain and Ireland
- Overview of French Romanesque art
- French Romanesque art through 300 places (fr)(es)(en)(it)
- Romanesque Churches in Southern Burgundy
- Italian, French and Spanish Romanesque art (it) (fr) (es) (en)
- Spanish and Zamora´s Romanesque art, easy navigation{es}
- Spanish Romanesque art{es}
- Círculo Románico - Visigothic, Mozarabic and Romanesque art in Europe
- Romanesque Churches in Portugal
- The Nine Romanesque Churches of the Vall de Boi - Pyrenees {en}
- Satan in the Groin - exhibitionist carvings on mediæval churches
- An illustrated article by Peter Hubert on the cusped arch
- Corrèze Illustrated history (French)
- The Encyclopedia of Romanesque Art in Spain {es}: a work in progress
- Saint-Trophime Digital Media Archive (creative commons-licensed HD documentation) on the Romanesque Church of St. Trophime, using data from a World Monuments Fund/CyArk research partnership
- Cerisy-la-Forêt abbey, a masterwork of French Norman architecture

