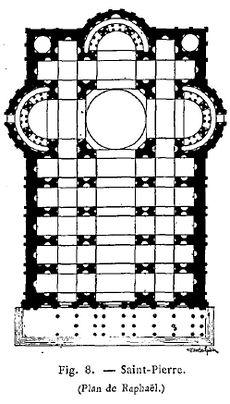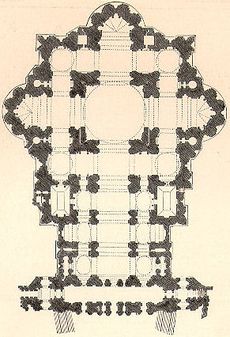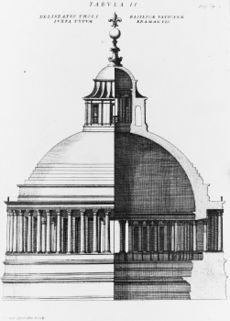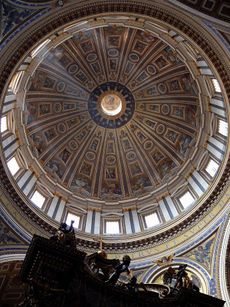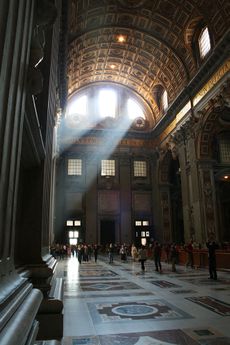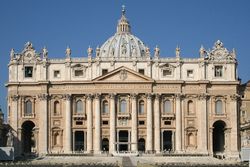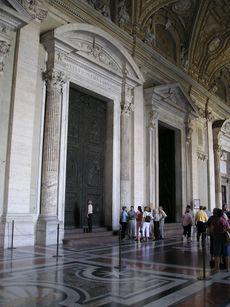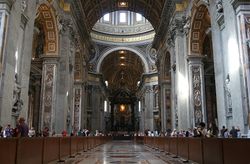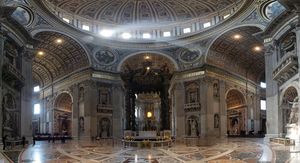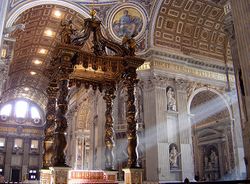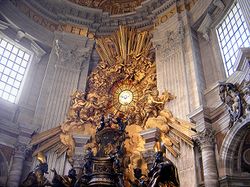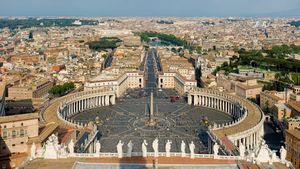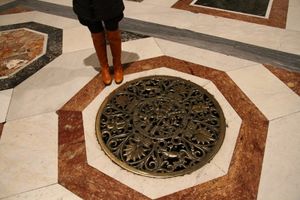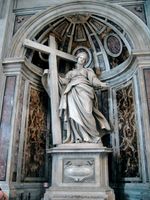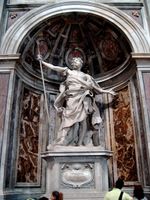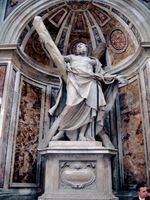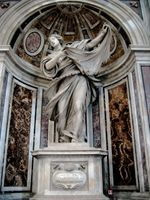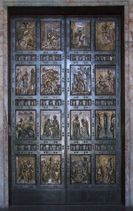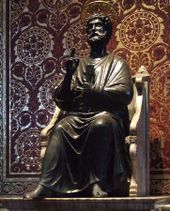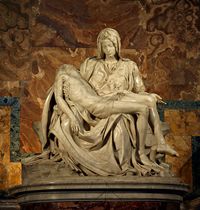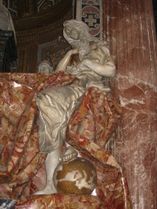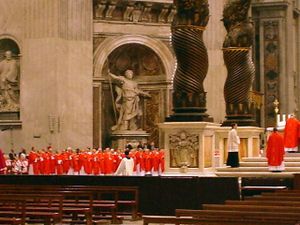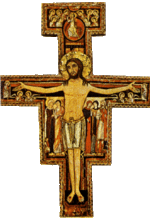كاتدرائية القديس پطرس
| كاتدرائية القديس بطرس البابوية Basilica di San Pietro in Vaticano (Italian) Basilica Sancti Petri (Latin) | |
|---|---|
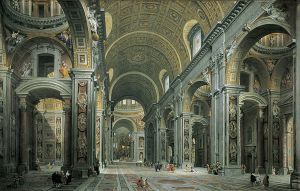 St. Peter's Basilica as painted by Giovanni Paolo Pannini | |
| الدين | |
| الارتباط | الكاثوليك |
| الوضع الكنسي أو التنظيمي | Major basilica |
| سنة البدء | 1626 |
| الموقع | |
| الموقع | |
| الإحداثيات الجغرافية | 41°54′8″N 12°27′12″E / 41.90222°N 12.45333°ECoordinates: 41°54′8″N 12°27′12″E / 41.90222°N 12.45333°E |
| العمارة | |
| المعماري | Donato Bramante Antonio da Sangallo the Younger |
| النمط المعماري | النهضة و باروك |
| وضع الأساس | 18 أبريل 1506 |
| اكتمل | 18 نوفمبر 1626 |
| المواصفات | |
| الطول | 730 feet (220 m) |
| العرض | 500 feet (150 m) |
| الارتفاع (الأقصى) | 452 feet (138 m) |
| قطر القبة (الخارجي) | 137.7 feet (42.0 m) |
| قطر القبة (الداخلي) | 136.1 feet (41.5 m) |
| الموقع الإلكتروني | |
| Official website (Italian) | |
كاتدرائية القديس بطرس St. Peter's Basilica (لاتينية: Basilica Sancti Petri; إيطالية: Basilica di San Pietro in Vaticano) كنيسة كبيرة بنيت في أواخر عصر النهضة في القسم الشمالي من روما وتقع اليوم داخل دولة الفاتيكان رسميًا. كاتدرائية القديس بطرس تعتبر أكبر كنيسة داخلية من حيث المساحة،[1] وواحدة من أكثر المواقع قداسةً وتبجيلاً في الكنيسة الكاثوليكية، وقد وصفها عدد من النقاد بأنها "تحتل مكانة بارزة في العالم المسيحي"، وبأنها "أعظم من جميع الكنائس المسيحية الأخرى".[1] بالإضافة إلى وصفها بكونها من الجمال وتناسق الخطوط في الذروة".[2] سبب التبجيل يعود، لأن الكاتدرائية وبحسب التقليد الكاثوليكي تحوي ضريح القديس بطرس، ويقع الضريح مباشرة تحت المذبح الرئيسي للكاتدرائية والذي يسمى "مذبح الاعتراف" أو "المذبح البابوي" أو "مذبح القديس بطرس".[3] القديس بطرس هو أحد التلاميذ الاثني عشر ومن المقربين ليسوع، وبحسب العقائد الكاثوليكية فإن يسوع قد سلّمه زمام إدارة الكنيسة من بعده، وبالتالي كان بطرس البابا الأول للكنيسة الكاثوليكية وكذلك أول أسقف لمدينة روما. تشير البحوث المستقلة التي أجريت بين عامي 1940 و1964 خلال حبريات بيوس الثاني عشر ويوحنا الثالث والعشرون وبولس السادس إلى صحة التقاليد الكاثوليكية بشأن مدفن القديس بطرس؛[3] ومنذ تشييدها في القرن السابع عشر دفن أغلب البابوات في أضرحة منفصلة على امتداد الكنيسة أو في الصالة التي تقع تحتها، وذلك كإشارة رمزية بوصفهم خلفاء القديس بطرس.
. . . . . . . . . . . . . . . . . . . . . . . . . . . . . . . . . . . . . . . . . . . . . . . . . . . . . . . . . . . . . . . . . . . . . . . . . . . . . . . . . . . . . . . . . . . . . . . . . . . . . . . . . . . . . . . . . . . . . . . . . . . . . . . . . . . . . . . . . . . . . . . . . . . . . . . . . . . . . . . . . . . . . . . .
نظرة عامة
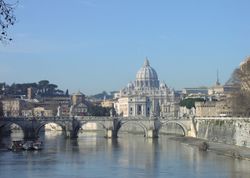
الموقع الذي تشغله الكنيسة، كان محط تبجيل من قبل مسيحيي روما منذ القرون الأولى، وقد ذكر المؤرخ الروماني غايوس في بداية القرن الثاني عن "الضريح المجيد" الذي يبجله المسيحيون في المدينة؛ وبعد إعلان المسيحية كدين رسمي للإمبراطورية الرومانية عمد الإمبراطور قسطنطين إلى تشييد كنيسة فوق المدفن الأصلي سميت "الكنيسة القسطنطينية" نسبة إلى بانيها الإمبراطور. بنيت الكنيسة الأولى بدءًا من العام 320 وبداعي التقادم الزمني من ناحية والثورة الثقافية في عصر النهضة عمد البابوات منذ يوليوس الثاني إلى ترميم ومن ثم بناء الكاتدرائية بشكلها الحالي، وقد أدت الظروف السياسية والاقتصادية من ناحية وبعض العقد الهندسية كطريقة تشييد القبة الكبرى من ناحية ثانية، إلى تأخر إتمام عمليات البناء لما يربو القرن من الزمن. إذ بدأ العمل يوم 18 أبريل 1506 وانتهى في 18 نوفمبر 1626.
الوصف

التاريخ
موقع دفن القديس بطرس
 مقالة مفصلة: قبر القديس بطرس
مقالة مفصلة: قبر القديس بطرس
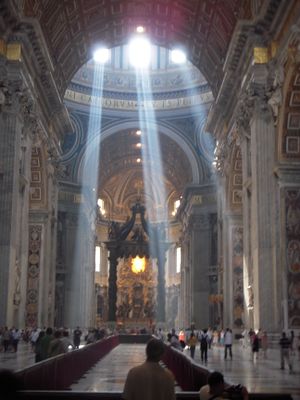
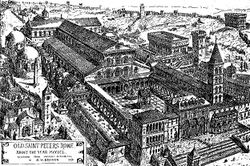
كنيسة القديس بطرس القديمة
 مقالة مفصلة: كاتدرائية القديس بطرس القديمة
مقالة مفصلة: كاتدرائية القديس بطرس القديمة
خطة لإعادة بناء الكنسية
Financing with indulgences
العمارة
خطط متتالية
مساهمة مايكل أنجلو
القبة - التصاميم المتالية والأخيرة
. . . . . . . . . . . . . . . . . . . . . . . . . . . . . . . . . . . . . . . . . . . . . . . . . . . . . . . . . . . . . . . . . . . . . . . . . . . . . . . . . . . . . . . . . . . . . . . . . . . . . . . . . . . . . . . . . . . . . . . . . . . . . . . . . . . . . . . . . . . . . . . . . . . . . . . . . . . . . . . . . . . . . . . .
Bramante and Sangallo, 1506 and 1513
مايكل أنجلو وجياكومو ديلا بورتا، 1547 و1585
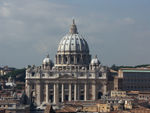
الانجاز
اكتشاف مشروع مايكل أنجلو
The change of plan
Maderno's façade
Narthex and portals
التأثير على بنية الكنيسة
Bernini's furnishings
Pope Urban VIII and Bernini
. . . . . . . . . . . . . . . . . . . . . . . . . . . . . . . . . . . . . . . . . . . . . . . . . . . . . . . . . . . . . . . . . . . . . . . . . . . . . . . . . . . . . . . . . . . . . . . . . . . . . . . . . . . . . . . . . . . . . . . . . . . . . . . . . . . . . . . . . . . . . . . . . . . . . . . . . . . . . . . . . . . . . . . .
Baldacchino and niches
 مقالة مفصلة: St. Peter's Baldachin
مقالة مفصلة: St. Peter's Baldachin
Cathedra Petri and Chapel of the Blessed Sacrament
ساحة القديس بطرس
 مقالة مفصلة: ساحة القديس بطرس
مقالة مفصلة: ساحة القديس بطرس
كنوز
المقابر والاثار =
 مقالة مفصلة: قائمة القبور البابويه
مقالة مفصلة: قائمة القبور البابويه
أعمال فنية
الأبراج والرواق
صحن الكنيسة
شمال الممر
جنوب الممر
Archpriests since 1053
المواصفات
انظر أيضاً
الهوامش
- ^ أ ب بازليك القديس بطرس (بالإنجليزية)، الموسوعة الكاثوليكية، 4 أيار 2011.
- ^ دولة الفاتيكان، جان نوفسل، نقله إلى العربية مخائيل الرجي، دار مكشوف، بيروت 1966، ص.14
- ^ أ ب مدفن القديس بطرس (بالإنجليزية)، الموسوعة الكاثوليكية، 4 أيار 2011.
- ^ A history of architecture on the comparative method for the student, craftsman, and amateur (1905(
- ^ دولة الفاتيكان، مرجع سابق، ص.31
- ^ دولة الفاتيكان، جان نوفسل، نقله إلى العربية مخائيل الرجي، دار مكشوف، بيروت 1966، ص.15
- ^ St Peter's Basilica, The Seminarian GuidesNorth American College, Rome. Retrieved 29 July 2009.
- ^ “Since Nicholas V twenty-seven popes over a span of 178 years had imagined this day. They had already spent 46 800 052 ducats (...) And still the building was not done. The basic construction was complete, but the last genius (Bernini) to put his signature on the Basilica was just beginning his work.” in Scotti 2007, p. 241.
- ^ أ ب ت ث ج ح خ د ذ ر ز س خطأ استشهاد: وسم
<ref>غير صحيح؛ لا نص تم توفيره للمراجع المسماةcathency
المصادر
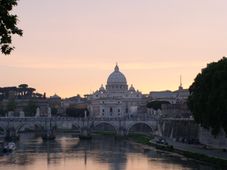
 Baumgarten, Paul Maria (1913). [[wikisource:Catholic Encyclopedia (1913)/Basilica of St. Peter "|Basilica of St. Peter]"]. Catholic Encyclopedia. New York: Robert Appleton Company. Retrieved 27 December 2008.
Baumgarten, Paul Maria (1913). [[wikisource:Catholic Encyclopedia (1913)/Basilica of St. Peter "|Basilica of St. Peter]"]. Catholic Encyclopedia. New York: Robert Appleton Company. Retrieved 27 December 2008. {{cite encyclopedia}}: Check|url=value (help)- Bannister, Turpin (1968). "The Constantinian Basilica of Saint Peter at Rome". Journal of the Society of Architectural Historians. 27 (1): 3–32. doi:10.2307/988425. JSTOR 988425. OCLC 19640446.(يتطلب اشتراك)
- Boorsch, Suzanne (1982). "The Building of the Vatican: The Papacy and Architecture". The Metropolitan Museum of Art Bulletin. New York. XL (3): 4–64. OCLC 39642638.
- Hintzen-Bohlen, Brigitte; Sorges, Jürgen (2001). Rome and the Vatican City. Köln: Könemann. ISBN 3-8290-3109-2.
- Finch, Margaret (1991). "The Cantharus and Pigna at Old Saint Peter's". Gesta. 30 (1): 16–26. doi:10.2307/767006. JSTOR 767006.(يتطلب اشتراك)
- Dzyubanskyy, Taras (2010). The Development of the Cult of St. Peter in the Vatican: from the poor man's grave to the largest basilica in the world. Lviv.
{{cite book}}: CS1 maint: location missing publisher (link) - Fletcher, Banister (2001) [First published 1896]. Sir Banister Fletcher's a History of Architecture (20th ed.). London: Architectural Press. ISBN 0-7506-2267-9.
{{cite book}}: Invalid|ref=harv(help)[مطلوب توضيح] - Fletcher, Banister (1975). History of Architecture on the Comparative Method for the student, craftsman, and amateur. New York: Macmillan Pub Company. ISBN 9997460553.
{{cite book}}: Invalid|ref=harv(help)[مطلوب توضيح] - Frommel, Christoph (1986). "Papal Policy: The Planning of Rome during the Renaissance in The Evidence of Art: Images and Meaning in History". Journal of Interdisciplinary History. Cambridge: MIT Press. 17 (1): 39–65. doi:10.2307/204124. ISSN 0022-1953. JSTOR 204124.(يتطلب اشتراك)
- Hartt, Frederick (2006). History of Italian Renaissance Art (6th ed.). Englewood Cliffs: Prentice Hall. ISBN 0-13-188247-3.
{{cite book}}: Invalid|ref=harv(help) - Korn, Frank J. (2002). Hidden Rome. New York: Paulist Press. ISBN 0-8091-4109-4.
- McClendon, Charles (1989). "The History of the Site of St. Peter's Basilica, Rome". Perspecta: the Yale Architectural Journal. MIT Press. 25: 32–65. doi:10.2307/1567138. ISSN 0079-0958. JSTOR 1567138.
- Lees-Milne, James (1967). "Saint Peter's – the story of Saint Peter's Basilica in Rome". London: Hamish Hamilton. OCLC 1393052.
{{cite web}}: Invalid|ref=harv(help)[dead link] - Gardner, Helen; Kleiner, Fred S.; Mamiya, Christin J. (2005). Gardner's Art through the Ages: The Western Perspective. Vol. 2 (12th ed.). Belmont: Wadsworth. pp. 499–500, 571–575. ISBN 0-495-00479-0.
{{cite book}}: Invalid|ref=harv(help) - Goldscheider, Ludwig (1996). Michelangelo (6th ed.). Oxford: Phaidon. ISBN 0-7148-3296-0.
{{cite book}}: Invalid|ref=harv(help) - Pevsner, Nikolaus (1963). An Outline of European Architecture (7th ed.). Baltimore: Penguin Books. ISBN 978-0-14-020109-3. OCLC 2208913.
- Pinto, Pio (1975). The Pilgrim's Guide to Rome. San Francisco: Harper & Row. ISBN 0-06-013388-0.
- Scotti, R. A. (2007). Basilica: the Splendor and the Scandal – Building of St. Peter's. New York: Plume. ISBN 0-452-28860-6.
{{cite book}}: Invalid|ref=harv(help) - "Vatican City". UNESCO. Retrieved 30 December 2008.
- "Inside the Vatican: National Geographic Goes Behind the Public Facade". National Geographic News. National Geographic Society. 28 October 2010 [2004]. Retrieved 30 December 2008.
وصلات خارجية
- StPetersBasilica.org Unofficial site on the archietcture of the basilica, with images and extracts of texts gathered from different books.
- Fullscreen Virtual Tour by Virtualsweden
- Google Maps Satellite image of the Basilica
- Circus of Nero and the old and new Basilicas superimposed, showing the tomb of Peter
- St. Peter's Basilica Photo Gallery 249 photos
- St Peter's Basilica, Rome pictures and virtual reality movies
- Basilica of St Peter, Rome by Activitaly
- Catholic Encyclopedia Catholic Encyclopedia article
- Vatican City, Piazza San Pietro VR panorama with map and compass effect by Tolomeus
- Vatican City, Piazza San Pietro QTVR panorama hi-res (15 Mb) by Tolomeus
- St. Peter's Basilica Floor Plan
- Donato Bramante Information Extensive information about Donato Bramante.
- Articles containing إيطالية-language text
- Articles containing لاتينية-language text
- Coordinates not on Wikidata
- Pages using columns-list with unknown parameters
- CS1 errors: URL
- صفحات تحتوي روابط لمحتوى للمشتركين فقط
- CS1 maint: location missing publisher
- جميع الصفحات التي تحتاج تنظيف
- مقالات بالمعرفة تحتاج توضيح from December 2012
- Articles with dead external links from December 2012
- Pages using country topics with unknown parameters
- كاتدرائية القديس بطرس
- كنائس في الڤاتيكان
- Coronation church buildings
- قباب
- Terminating vistas
- بطريرك الكنائس
- عصر النهضة المعمارية في روما
- الباروك الرومانية
- كنائس كاثوليكية في روما
- الجذب السياحي في الڤاتيكان
- مباني دينية أنجزت عام 1626
- حائزو جولدن روز
- Via Francigena


